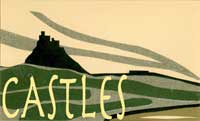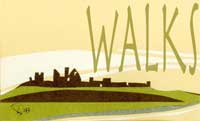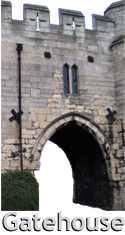|
|
||||||||||||||||||||||||||||||||||||||||||
|
Aydon Castle Location OS Landranger sheet 88 NZ 001663 How to get there from A69 take A68 north 3/4 mile and follow signs right to Aydon and Halton A license to crenellate 1305 but building known to exist 30 years earlier. There is no Keep this is was a fortified house. The castle is in the custody of English Heritage click on first picture for wide view |
|||||||||||||||||||||||||||||||||||||||||
 |
||||||||||||||||||||||||||||||||||||||||||
 |
 |
|||||||||||||||||||||||||||||||||||||||||
 |
 |
|||||||||||||||||||||||||||||||||||||||||
 |
 |
 |
||||||||||||||||||||||||||||||||||||||||
 |
 |
 |
||||||||||||||||||||||||||||||||||||||||
 |
 |
|||||||||||||||||||||||||||||||||||||||||
 |
||||||||||||||||||||||||||||||||||||||||||
 |
 |
|||||||||||||||||||||||||||||||||||||||||
 |
||||||||||||||||||||||||||||||||||||||||||
|
NZ 001663 /Ruin/EH Robert de Reymes, a wealthy Suffolk merchant, began construction of the house in 1296, at the end of an unusually long period of peace in the border regions. The building is naturally defended on one side by the steep valley of the Cor Burn, but was otherwise unfortified. Unfortunately for de Reymes, the building of his house coincided with a new period of conflict with Scotland which led to frequent Scottish raids throughout the area. In 1305, he obtained a licence to crenellate his property and set about improving the defences with the addition of battlements and a circuit of curtain walls. These didn't stop the Scots from sacking the property in 1315 and again in 1346. A medieval fortified manor house whose elements include a variety of upstanding domestic, ancillary and defensive buildings arranged within three courtyards surrounded by a curtain wall. Also included, due to the manor's conversion to a farmhouse in C17, is an orchard and a range of C18 farm buildings along the west side of the middle courtyard. The medieval defensive ditch outside the north west curtain wall is also included within the scheduling, together with the buried remains of a timber-framed hall which preceded the construction of the fortified house. Medieval documents indicate that a timber hall existed on the site prior to c1300. It was located in roughly the same area as the adjacent late C13 hall and its location has been partially confirmed by excavation. The later house was not originally intended to be fortified. Its construction began in the last quarter of C13, prior to C14 Border wars. By 1305, when most of the buildings were complete, Edward I granted its owner licence to crenellate. The earliest stone buildings are the hall, chamber block and the garderobe; dateable to between 1280 and 1300. Between 1300 and 1305, battlemented walls were built to the north, enclosing the buildings within an inner courtyard. Following the king's licence, parapets were added to the domestic buildings and the inner courtyard wall. The construction of the outer courtyard was begun and completed by 1315. The D-shaped tower probably dates to the mid-C14. Because the curtain wall appears never to have been a strong defensive line and because there was no gatehouse at the castle entrance, it was rapidly surrendered to the Scots in 1315. In C16 or C17, the eastern part of the outer courtyard was divided off to create an orchard. In C18 the manor became a farmhouse on the Matfen estate which saw the construction of farmbuildings in the middle courtyard. Eydon; Ayden; Aidon |
||||||||||||||||||||||||||||||||||||||||||



